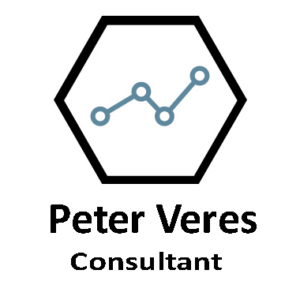Planning & Architecture
Office towers are complex structures that require careful planning and design in order to achieve maximum efficiency. Some of the key factors to consider when designing an office tower include:
1. Location – Is the location of your office tower optimal? Will it be close enough to customers, suppliers, and other businesses in the area? Does it have easy access to public transportation and other essential amenities?
2. Stacking – How will you arrange the floors of your office tower in order to maximize efficiency and space utilization? Are there any zoning regulations or height restrictions that could impact your design plan for the building?
3. Size & Shape – Will your office tower be square, rectangular
A Great Team
Office tower designs are all about functionality. The goal is to create the most efficient space possible, while taking into account the needs of tenants and employees who will be using the building on a daily basis. Office tower design typically consists of open floor plans where cubicles can be moved around easily, multiple access points so that every office has a window, and areas that can be set up for meetings or presentations. The building must be functional, flexible, and attractive to potential tenants.
Hours of Work
Construction Date
Surface Area
Budget
Crane Work
A crane is used for building buildings. It usually consists of four parts: the base, leg, boom and hook. The base provides stability to the whole machine. The leg normally consists of five sections; it has small wheels which are connected to cogs near the joints so that the leg can move vertically up or down when the operator moves with a control lever on his cab. Boom is made of steel pipes welded together and telescoped in its center line during transportation so as to enable short cranes to have a longer boom than tall ones. This enables work done at height when it is extended but only if there are no obstacles in its way such as electricity poles and trees. The top end of the boom has two hooks
Hotel Lobby
The key considerations in designing a hotel lobby.
Designing a hotel lobby is an important part of the construction process, as it determines the look and feel of the building that your guests will stay at. Some key things to keep in mind when you are designing a hotel lobby include:
1. The style and decor of the space should be consistent with the rest of the building, so that guests have a consistent experience throughout their stay. This can be achieved either by using similar materials or by choosing one accent color for different areas within the space, such as furniture and accessories.
2. A good design allows flexibility when it comes to making changes in response to seasonal trends or new demands from guests over time.

